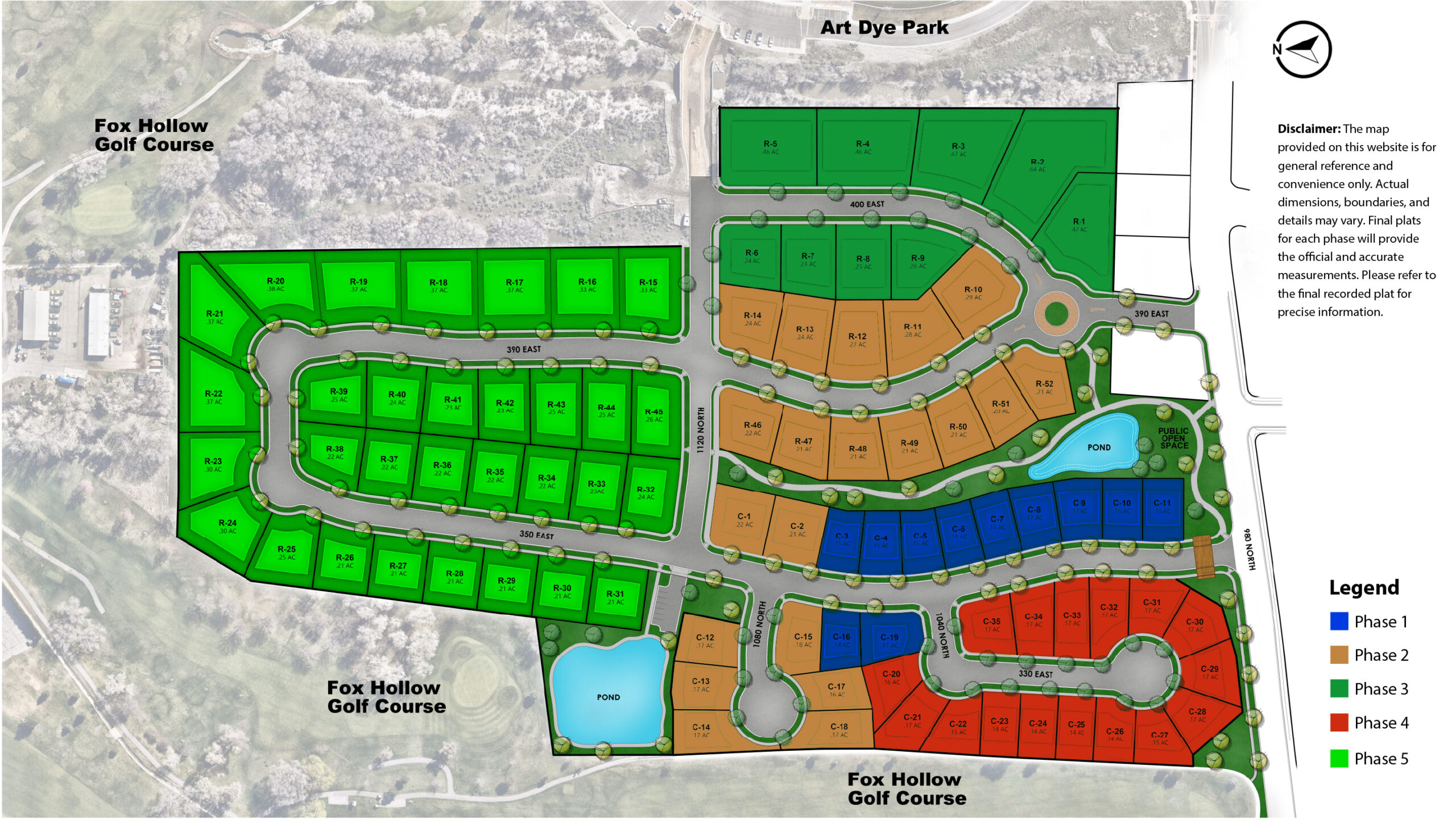Phase one which includes the model home for the maintenance free cottages beginning in February 2025
Latest News
Development Overview.
Click on the video link below and get a birds eye view of The Bridges at Fox Hollow
The Bridges at Fox Hollow intro movie
Stay Updated: Your Source for The Bridges at Fox Hollow News
We’re excited to introduce our dedicated news feed for The Bridges at Fox Hollow, your go-to source for all the latest updates on our highly anticipated master-planned community! Here, you can stay informed about construction progress, community features, and upcoming milestones. Our team is committed to keeping you in the loop with regular updates, so be sure to check back frequently to stay connected and informed about everything happening at The Bridges at Fox Hollow.

everyday moments with beauty and intention
Frequently asked questions
1. Who are the collaborators for The Bridges At Fox Hollow?
- The Developers: Stonebrook |Jones
- The Builders: Aaron Rust with Shadow Rock Group
- Engineer: Berg Civil Engineering
- Lenders: Luke Sorensen with Security Home Mortgage
- Design Team: Curate Living – Suzy Hunter and Natascha Perez
- Architect: Ryan Moss with Jeff Adams Design
- Landscape Design: Ginger Belnap with Meadow Brook Design
- Real Estate: Pine Valley Realty
- Marketing: Red Rider Creative
2. Where is The Bridges at Fox Hollow located?
The Bridges at Fox Hollow is located at approximately 980 North and 300 East in American Fork. It is by Fox Hollow Golf Course and Art Dye Park.
3. How many homes are within the development?
4. What are the options for The Cottages
There are five cottage floor plans to choose from with two choices for exterior elevation per home. They range from 1700 square feet to 1900 square feet on the main floor with full footprint in basement. Basements will be unfinished with the option to finish for additional cost. Some of the homes also have a loft area above the garage. Buyers have the ability to choose from pre-selected interior|exterior design packages.
5. What are the options for The Residences
Buyers can review specific floorplans provided for specific lots, or bring their own floorplans – which will be reviewed by the Design Review Board and must abide by the CCR’s. Each home will be curated interior/exterior design selections.
6. When will construction begin?
Phase one, which includes the first 11 cottages in the maintenance free living, will begin in February 2025. Phase Two will begin 30-60 days from then and will continue to roll out each phase from there.
7. Will there be an HOA for this development
Yes, there will be a minimal HOA fee for the Residences and a separate HOA fee for the Cottages.
8. What are the amenities for The Bridges at Fox Hollow
There will be two entrances into this development. You will enter in through a covered bridge or a beautiful landscaped roundabout. Two ponds with parks, playgrounds and trails interwoven throughout. Park strips have all been designed by Meadow Brook Designs and will include specific trees and park strips through the entire neighborhood.
9. How can I get more information for this development
Please fill out the buyer registration form or reach out to a member of our sales team.
